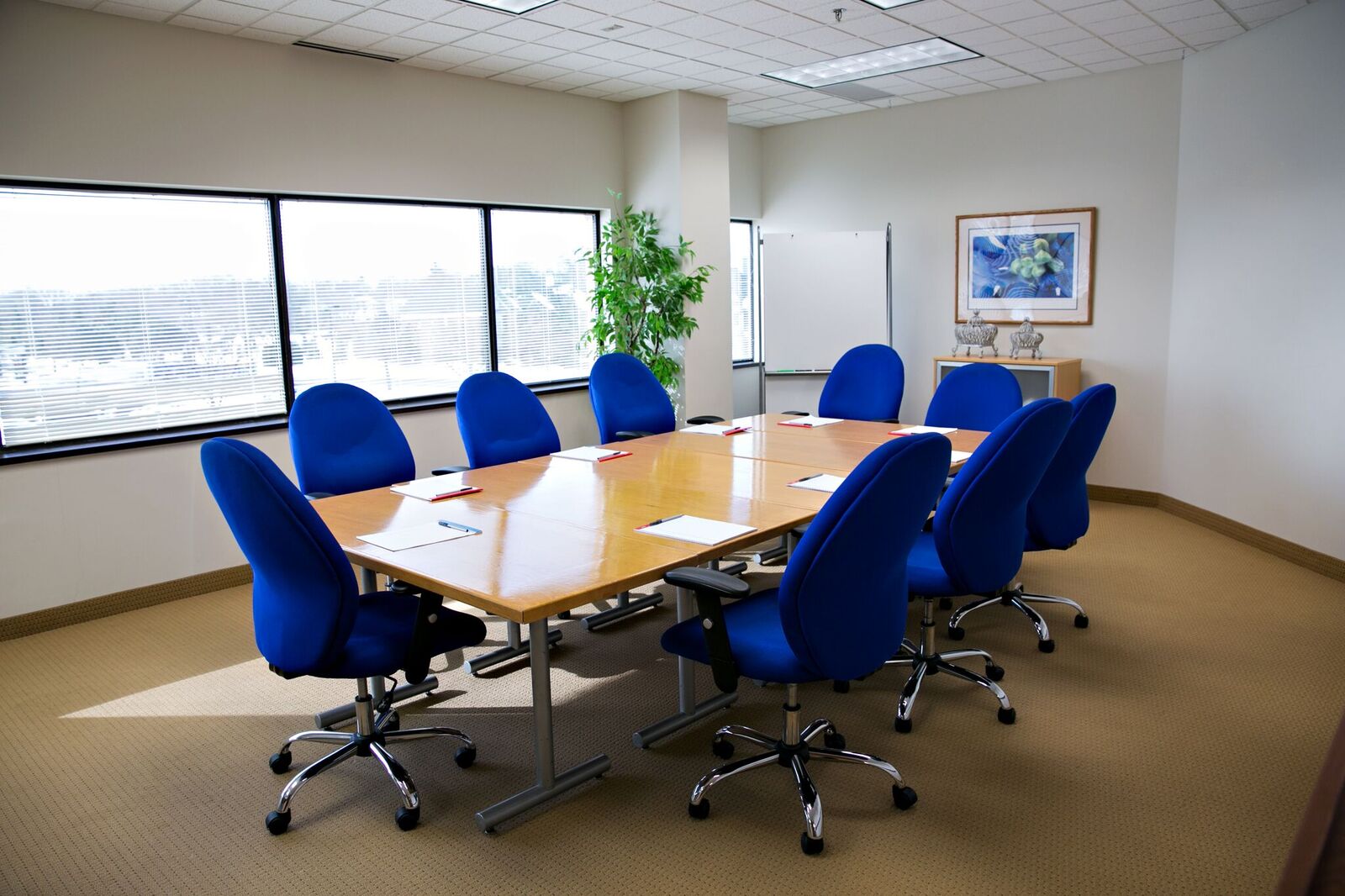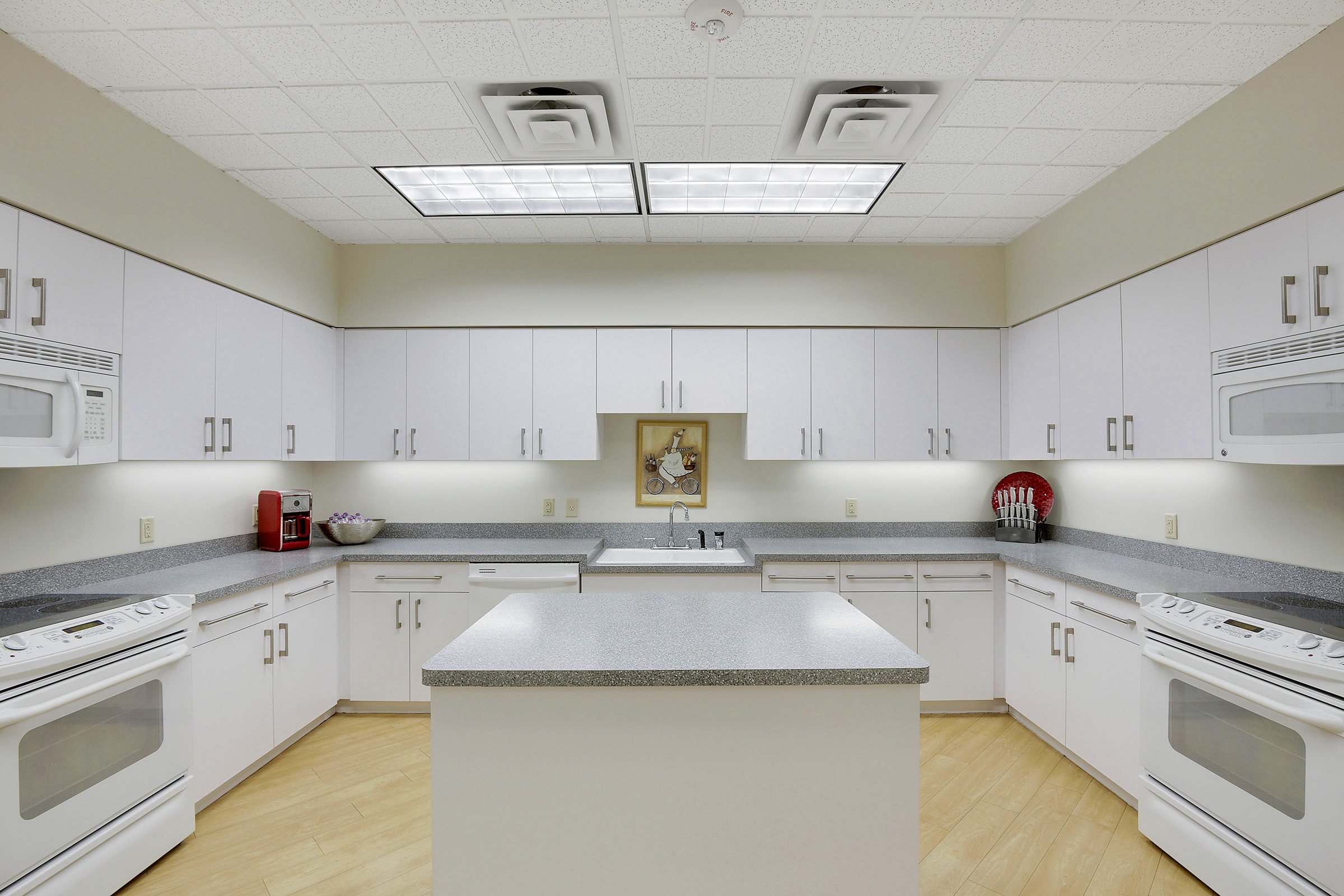Ascendancy Research:
Our Minneapolis Location
We provide:
Optimal Facilitation – Great Project Management – The Best Environments!
Floor Plan
Available Configurations include:
Focus Groups
In-depth Interviews (IDI)
Central Location Test (CLT)
Computer Lab
Living Room
Fish Bowls
Speed Dating
Retail Space
Classroom
Theater
Research ideology setup options include:
Usability
Mock Jury
Living Room
Retail
Classroom
Focus Groups
Theater
IDI
CLT (Central Location Test)
Room sizes and capacities include:
North 20x14 (10 in viewing room)
Super 24x21 (16 in viewing room)
South 22x15 (9 in viewing room)
Client Lounge 20x12.5
Conference Room 24 x 40 (Seats 45-60)
Specialty Services
You can get answers by calling our project managers at 952-767-3075 or email info@ascendresearch.com














